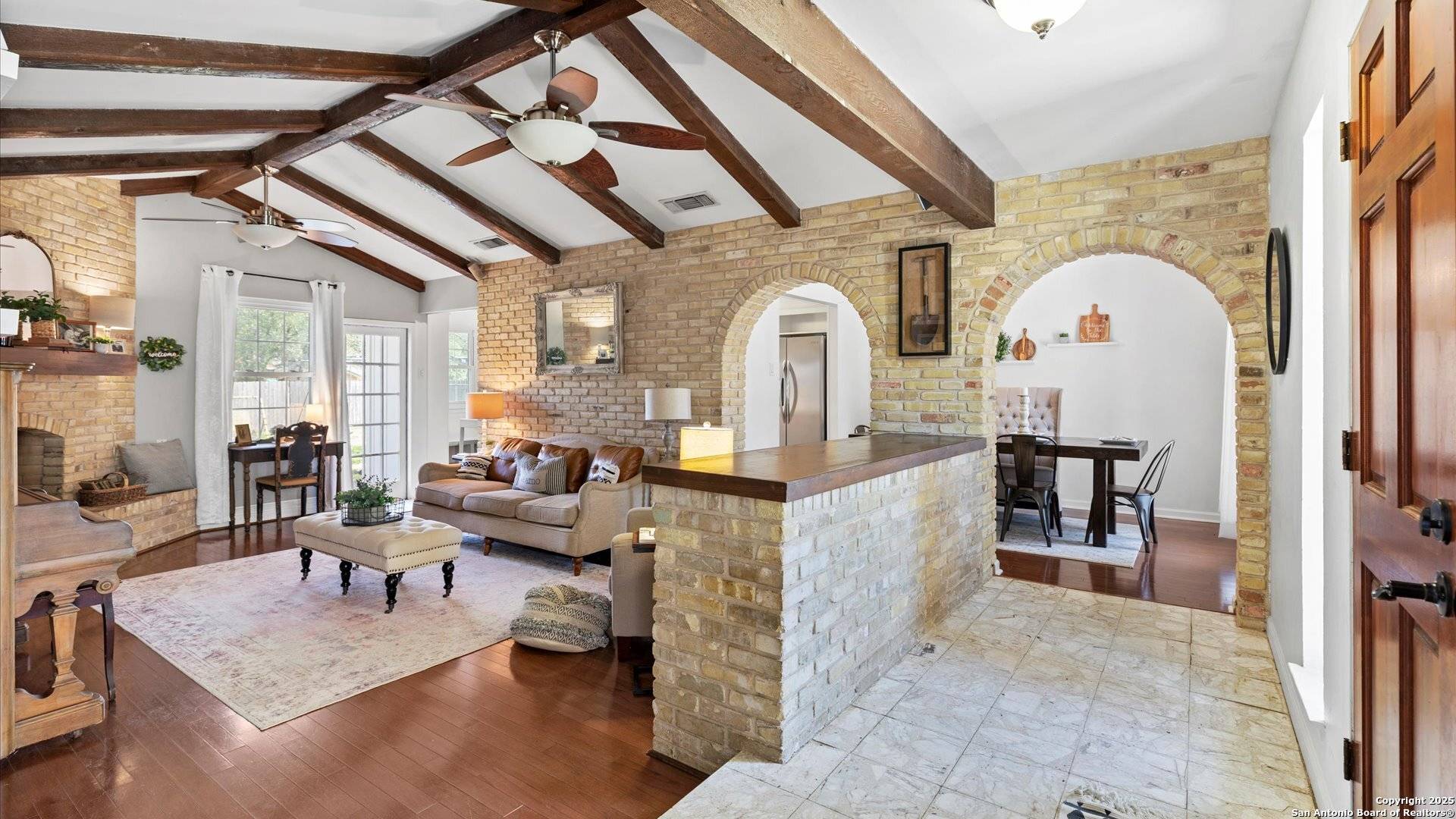1703 Redwood Seguin, TX 78155
UPDATED:
Key Details
Property Type Single Family Home
Sub Type Single Residential
Listing Status Active
Purchase Type For Sale
Square Footage 1,508 sqft
Price per Sqft $208
Subdivision Eastgate
MLS Listing ID 1877501
Style Ranch,Traditional
Bedrooms 3
Full Baths 2
Construction Status Pre-Owned
Year Built 1981
Annual Tax Amount $4,076
Tax Year 2024
Lot Size 0.259 Acres
Property Sub-Type Single Residential
Property Description
Location
State TX
County Guadalupe
Area 2704
Rooms
Master Bathroom Main Level 9X6 Shower Only, Single Vanity
Master Bedroom Main Level 16X12 Walk-In Closet, Ceiling Fan, Full Bath
Bedroom 2 Main Level 10X10
Bedroom 3 Main Level 11X13
Living Room Main Level 14X15
Dining Room Main Level 10X11
Kitchen Main Level 9X9
Interior
Heating Central
Cooling One Central
Flooring Ceramic Tile, Wood
Inclusions Ceiling Fans, Washer Connection, Dryer Connection, Stove/Range, Disposal, Dishwasher, Gas Water Heater
Heat Source Natural Gas
Exterior
Exterior Feature Privacy Fence, Mature Trees
Parking Features Two Car Garage
Pool None
Amenities Available None
Roof Type Composition
Private Pool N
Building
Foundation Slab
Sewer Sewer System
Water Water System
Construction Status Pre-Owned
Schools
Elementary Schools Call District
Middle Schools Call District
High Schools Seguin
School District Seguin
Others
Acceptable Financing Conventional, FHA, VA, Cash
Listing Terms Conventional, FHA, VA, Cash



